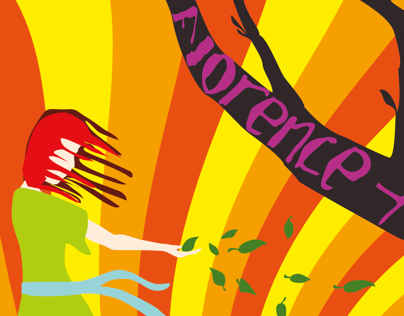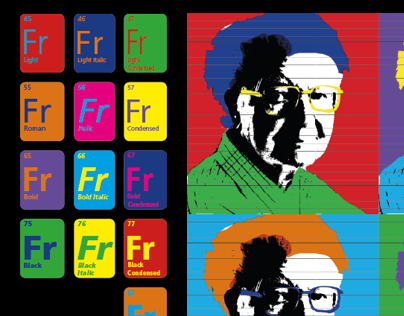Aerial View
Site Plan
First Floor Plan
Second Floor Plan
Front Elevation
Longitudinal Section
Lateral Section
Reading Areas
Center Staircase
Model Photo
Model Photo
Project of a library to be added to the Greene County Library System. The building is meant to be an example of sustainable practices ranging from water management to insulation selection. The building is designed to draw in people from the area to a cafe, meeting rooms and the library itself - Multiple Outputs - Critic - Jason Mitchell









