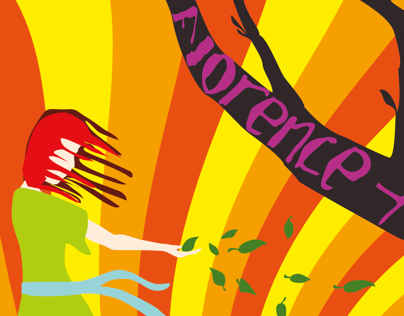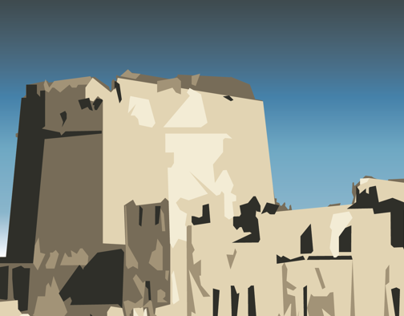Site plan and concept diagrams
Ground floor and elevations
Floor plans and elevations
Entry to site from West
Walkway between pavillion and building
Entry to site from East
Entry to site from South
South portion of site
South portion of site
View of site with stage
Under the pavillion
Pavillion set up for art expo
Looking from pavillion to building
In the cafe
In the cafe
In the art production studio
In the restaurant









